Bond Academic Center
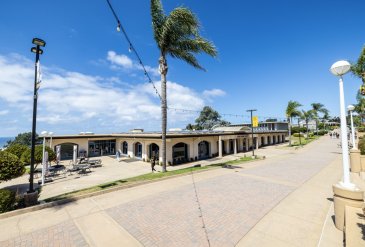
The Bond Academic Center honors Dr. Jim L. Bond, president of Point Loma Nazarene University from 1983 to 1997. A standout athlete from Pampa, Texas, Bond turned down over fifty college offers to attend Pasadena College (now PLNU), where he became a two-time NAIA All-American in basketball. Drafted by the Minneapolis Lakers, he chose ministry instead, later earning degrees from Nazarene Theological Seminary and Fuller Seminary.
He and his wife, Sally (Whitcanack) Bond, both alumni, were married in 1959 and served in pastoral and missionary roles in California, Idaho, Oklahoma, Colorado, and Brazil before coming to Point Loma in 1981. Bond’s presidency brought enrollment growth, spiritual renewal, and a strong commitment to academic excellence. He also led the development of the Centennial Master Plan and six major campus construction projects, including Brown Chapel and Nicholson Commons.
At his inauguration, Bond described himself as “a Christian higher education-shaped person,” expressing his belief in the transformative power of Christ-centered learning. He was elected General Superintendent of the Church of the Nazarene in 1997.
Originally constructed in 1962 as a dining hall by architect Richard Lareau, the building was renovated and repurposed in 1999. It now houses the Department of Literature, Journalism, Writing & Languages, a lasting tribute to Bond’s leadership.
Bresee Alumni House
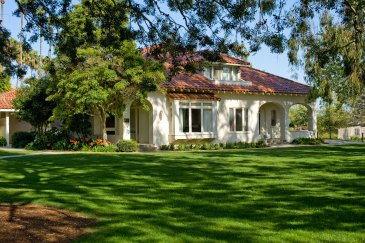
Built around 1902, the Bresee Alumni House first served as the residence of Katherine Tingley, leader of the Point Loma Theosophical Society. Later known as the North House, it was used as the college president’s home before being dedicated in 1987 as the Bresee Alumni House.
The building honors Phineas F. Bresee (1838–1915), founding president of what is now Point Loma Nazarene University and a primary founder of the Church of the Nazarene. A former Methodist minister, Bresee moved to Southern California in 1883 and began preaching to the urban poor in Los Angeles in 1895. He quickly organized the First Church of the Nazarene and helped establish Pacific Bible College, the forerunner to PLNU, in 1902. A tireless advocate for education and compassionate ministry, Bresee’s leadership helped shape the early identity of the denomination and the college.
Architecturally, the house features Romanesque interior arches, carved wooden portals, and a decorative staircase.
Today, the Alumni Association maintains the property, offering four bedrooms for visiting alumni, guest speakers, and family of current students. A guest house to the north, built between 1910 and 1920, can also be rented.
Brown Chapel
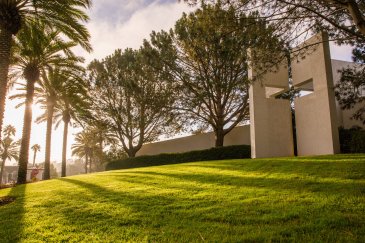
Completed in 1985, Brown Chapel serves as a shared worship space for Point Loma Nazarene University and San Diego First Church of the Nazarene. The chapel was named in 1987 for Dr. W. Shelburne Brown (1918–1978), ninth president of Pasadena/Point Loma College and the visionary leader behind the university’s relocation from Pasadena to the Point Loma campus in 1973.
A native of Olivet, Illinois, Brown graduated from Pasadena College in 1940, earned a master’s degree in 1942, and later completed a doctorate in education at the University of Southern California. He pastored churches across the West and served as superintendent of the Los Angeles District Church of the Nazarene before becoming president in 1964. During his 14 years in that role, he helped lead the college through a major turning point, expanding both its mission and its campus. Known for his humility, strong faith, and commitment to Christian higher education, Brown left a lasting legacy at PLNU.
Brown Chapel also reflects the close partnership between the university and San Diego First Church of the Nazarene, a congregation founded in 1907 and rooted in a mission to “lift up Christ” through worship, teaching, and compassionate ministry in the Point Loma community and beyond.
Cabrillo Hall
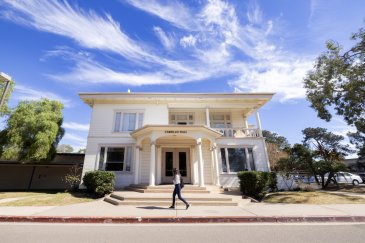
One of the most historically significant buildings on campus, Cabrillo Hall dates back to 1909 when it served as the international headquarters of the Universal Brotherhood and Theosophical Society. It also functioned as the private residence of society leader Katherine Tingley, who called it “Wachere Crest.”
Tingley, a visionary and cultural figure, welcomed writers, artists, diplomats, and royalty to her home, including Prince William of Sweden in 1927. The building stands as a centerpiece of Lomaland, a utopian community inspired by Theosophy — a movement that blended ancient wisdom, Indian spirituality, and classical ideals. Its Greek Revival architecture, with Ionic columns and a skylit central staircase, reflects the aesthetic values of that era. Much of the original metalwork and character has been preserved.
Renamed Cabrillo Hall in 1951 to honor explorer Juan Rodríguez Cabrillo, the first European to reach San Diego in 1542. Designated a historic landmark in 1976, the building was moved across Peppertree Lane to make way for the Cooper Music Center in 1994. Now home to classrooms and offices for Communication Studies, Cabrillo Hall remains a vital link to the historical roots of the Point Loma campus.
Carroll B. Land Baseball Field
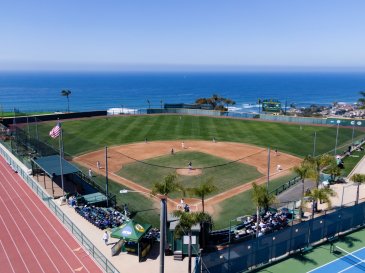
Tucked into a coastal canyon behind the historic Greek Amphitheatre, Carroll B. Land Baseball Field is widely considered one of the most beautiful ballparks in America. Developed during the California Western University era, the field has served as home to Point Loma baseball since 1973. In 1993, San Diego Union-Tribune sportswriter Kevin Kernan dubbed it “America’s Most Scenic Ballpark,” a nickname the university has embraced ever since.
The stadium was officially named in 1998 for Dr. Carroll B. Land, who coached the baseball team for nearly 40 years and served as athletic director from 1967 until his retirement. That same year, he was inducted into the American Baseball Coaches Association Hall of Fame. Land also held leadership roles with the NAIA and U.S. Olympic Committee.
A two-time MVP at Pasadena College, Land later earned advanced degrees from USC and helped shape Point Loma’s athletics through coaching, administration, and academic leadership. He oversaw the university’s move to San Diego, rebuilt facilities (often with his own hands), and championed the growth of women’s sports under Title IX. His legacy endures in a program known for athletic success, academic achievement, and a commitment to Christian values.
Colt Hall
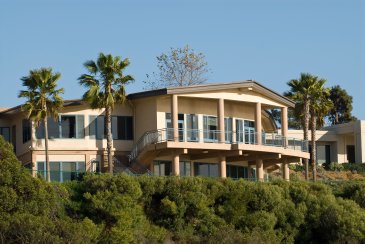
Colt Hall is home to Point Loma Nazarene University’s Department of History and Political Science. Completed in 1998 and formally named in 1999, the building was made possible through a generous $2 million gift from Clara Elizabeth Colt (1906–2005). A Kansas City native, Clara Colt supported PLNU’s mission after a career in retail and business, later settling in San Marcos, California.
Located on a rise overlooking the Pacific Ocean, Colt Hall includes classrooms, faculty offices, a media classroom, and a student lounge. Its centerpiece is the Forum, a glass-walled seminar room designed for lectures and special events. The building's architecture incorporates Greco-Roman elements, including Roman-style paving and alignment with the solstice. Colt Hall replaced the former Schnell Hall and continues to serve as a hub for academic and civic engagement at PLNU.
Cooper Music Center
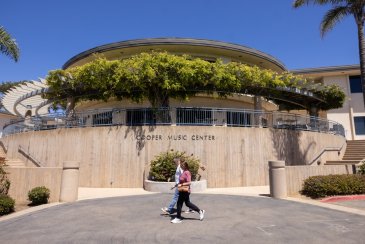
Completed in 1995, the Cooper Music Center is a landmark facility at Point Loma Nazarene University, designed by Mosher, Drew, Watson and Ferguson to serve as the home for the university’s music program. The three-level, 40,000-square-foot circular structure includes faculty studios, classrooms, electronic labs, practice and rehearsal spaces, and the 400-seat Chester C. Crill Performance Hall, a state-of-the-art auditorium named for longtime music division chair Dr. Chester Crill, who led the college’s choral program from 1947 to 1977.
The building honors Frank and Gladys Cooper, Nazarene song evangelists, ranchers, and faithful supporters of the university since its Pasadena days. Gladys Cooper, a former teacher turned cattle breeder, managed the couple’s Hereford ranch after Frank’s death in 1944 and became one of the leading female breeders on the West Coast. Her final gift to PLNU, a $4.5 million bequest, made the Cooper Music Center possible.
The Coopers' legacy of stewardship and musical ministry is echoed in Gladys’s words from her autobiography, The Romance of Serving: “We cannot pay the debt we owe for redemption, but we can help send the gospel to a lost world by what we give now—and by what we leave to the church”
Culbertson Hall
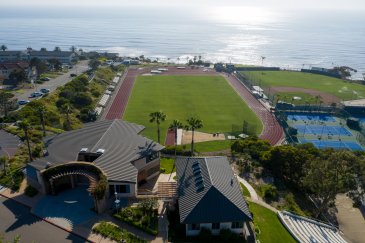
Culbertson Hall, one of the oldest buildings on the Point Loma campus, is home to PLNU’s Psychology and Sociology departments and stands as a tribute to one of the university’s most beloved academic leaders, Dr. Paul T. Culbertson (1905–1993).
Originally constructed around 1915 by the Lomaland Theosophical community, the building was known as Wood Hall when it was moved across campus in 1960 to make room for Ryan Library. A major renovation in 1998 preserved distinctive historic features like the circle-in-square interior truss design, and it was rededicated as Culbertson Hall in honor of the longtime dean and scholar.
Dr. Culbertson joined Pasadena College in 1941 and served as dean for more than three decades. A thoughtful educator and committed Christian, he helped shape the university’s academic identity through both leadership and teaching. He co-authored Introduction to Christian Theology with H. Orton Wiley and later wrote Building a Bridge to a Better World, a reflection of his vision for faith-centered education.
“The key to Culbertson was he was kind,” said Dr. Kim Schaeffer, reflecting on the man behind the name. “Dr. Culbertson’s distinguished scholarship, deep faith, and dedication to a broad liberal arts education have left a lasting impact on both the Psychology Department and the broader university community.”.
Draper Hall
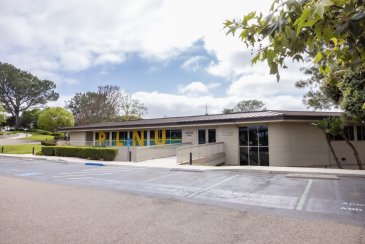
Dedicated in 2004, Draper Hall honors the legacy of Dr. Bill Draper, president from 1978 to 1983, and his wife, Frances.
A native of Texas, Draper was ordained in the Church of the Nazarene in 1959 and held pastoral and administrative positions across Louisiana, Texas, Oklahoma, Illinois, and Kansas. Before arriving at Point Loma, he served in leadership roles at both Southern Nazarene University and MidAmerica Nazarene University, and as senior pastor of College Church at Olivet Nazarene University.
At PLNU, Draper led the fundraising campaign that brought San Diego First Church of the Nazarene onto campus and made possible the construction of Brown Chapel. He also oversaw the name change to Point Loma Nazarene College and launched the annual Community Dinner. His time as president was cut short by his death in 1983.
Former President Jim Bond, who served as Dr. Draper's Special Assistant to the President, said, "He was a dreamer, a guy who had great dreams for the college.” Frances Draper Warren has continued to support the university and was honored alongside her husband in the building’s dedication.
Evans Hall
Constructed in 1960 as a companion to Taylor Hall, Evans Hall was originally part of California Western University.
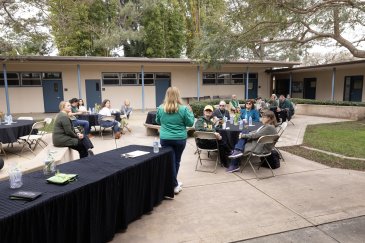
The building was named in 1964 in recognition of the generosity of William H. Evans. Designed by architect Selden B. Kennedy Jr., A.I.A., it features a central courtyard and was designed for use as classrooms and offices. Today, Evans Hall is home to faculty and staff from Point Loma Nazarene University’s School of Behavioral and Social Sciences and the School of Education.
Fermanian Business Center
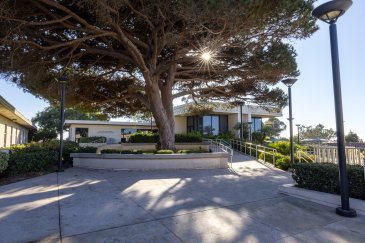
The Fermanian Business Center was established in 1990 by George Fermanian, a former PLNU business professor and successful Southern California developer, in honor of his parents, Haig and Marion Fermanian. Haig, a survivor of the Armenian Christian persecution in Turkey, and Marion, a Massachusetts native, shared a deep commitment to faith, education, and the Church of the Nazarene. Though they lacked the means to attend college themselves, they believed strongly in Christian higher education. The center was created to strengthen ties between the university and the local business community and to foster a collaborative, faith-driven learning environment for students. A 900-square-foot addition and 600-square-foot cantilevered deck were added in 2000. The original building also features “The Hand of God,” a sculpture by Vic Riesau installed in 1992.
Fermanian School of Business
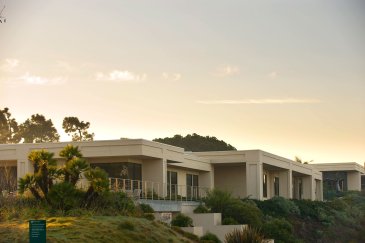
Dedicated in 2005, the 15,000-square-foot Fermanian School of Business is located adjacent to the original business center, with underground parking and a shared event plaza. The school features a lecture hall, tech-enabled classrooms, breakout rooms and a student lounge that opens onto the Burnham Event Plaza. It was made possible through the leadership and vision of George Fermanian and his wife Bernadine, who are known for mentoring young leaders and supporting Christian education. George Fermanian began teaching at Pasadena College in 1969 and later founded the Center for International Development at PLNU. The school’s mission is to shape business leaders with strong Christian character who can impact the world with integrity, vision, and service.
Finch Hall
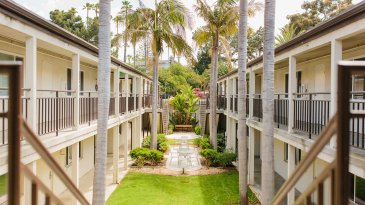
Finch Hall honors Donna Carothers Finch (1898–1964), a beloved figure in the Pasadena College community and wife of university president Dr. Oscar J. Finch. Born in Nebraska, Donna came to California in 1920 to study Bible and nursing at Deets Pacific Bible College. She married Oscar Finch in 1923, and together they served churches across the country before returning to Pasadena College, where Oscar became president in 1960.
As first lady of the college, Donna Finch was known for her warmth, hospitality, and servant leadership. She hosted students in her home, supported women’s fellowship groups, cheered from the sidelines at campus events, and played an active role in fundraising. Her gracious spirit and deep faith left a lasting impact on the campus community.
In March 1964, Donna Finch was fatally injured in a car accident near Kingman, Arizona. Later that year, her family gave a memorial gift to the college in her honor.
Built in 1965 as Alpha Hall during the California Western University era, the three-story residence hall was renamed Finch Hall in 1973. Today, it stands as a tribute to a woman whose quiet strength and kindness helped shape the heart of the campus.
Golden Gymnasium
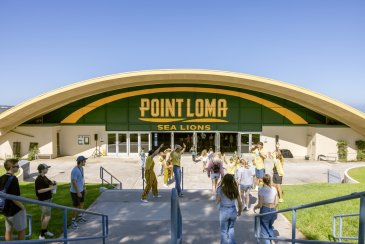
Golden Gymnasium was originally constructed in 1962 for California Western University and designed by architect Richard J. Lareau. The facility was named in honor of the Golden families of San Diego, Morley H. Golden, Robert M. Golden, and Kenneth H. Golden, whose M.H. Golden Construction Company donated $600,000 toward its construction. The gym was strategically placed on the western edge of campus with views of the Pacific Ocean. In 2025, the basketball court inside Golden Gym was named in honor of Coach Chalmer "Champ" Cartwright, a beloved figure in PLNU athletics. The gym continues to serve as a hub for Sea Lions athletics, campus events, and community gatherings.
Goodwin Hall
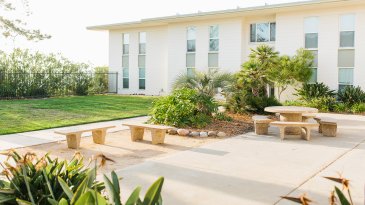
Goodwin Hall is a two-story, multi-building residence complex that houses junior and senior students, transfer students, and both men and women. The building is named in honor of Dr. John W. Goodwin (1869–1945), a key leader in the early Church of the Nazarene and in the history of the university.
A close associate of Church founder Dr. Phineas F. Bresee, Goodwin moved to Southern California in the early 1900s to support the emerging denomination. In 1907, he led a three-week holiness revival in a tent on 10th Street in downtown San Diego. That event led to the founding of San Diego First Church of the Nazarene, which eventually relocated to the Point Loma campus.
Goodwin also served as district superintendent of the Southern California Districts, business manager of Nazarene University (1910–1913), and General Superintendent of the Church of the Nazarene (1916–1940). After retiring, he taught theology at Pasadena College until his death in 1945.
In 1946, a women’s dormitory named Goodwin House was opened on the Pasadena campus, continuing his legacy in student life. The current Goodwin Hall on the Point Loma campus carries forward that name and commemorates a man known as “a real man, a gentleman, and a Christian.”
Greek Amphitheatre
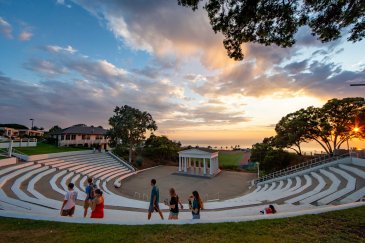
The Greek Amphitheatre at PLNU was the first Greek theater built in the United States. Construction began on July 1, 1901. The theater was commissioned by Madame Katherine Tingley, leader of the Theosophical Society, which occupied PLNU’s current site at the turn of the 20th century. According to the San Diego History Center, “It was Madame Tingley’s dream to found ‘an Athens of the West’ at Point Loma.”
First constructed were the tiers that form the amphitheater’s seats. Around 1910, the Doric stoa was added. The style of architecture is known as Magna Grecian.
The Greek Amphitheatre held its first public performance, a play entitled “The Aroma of Athens,” in 1911 and was thereafter used by the Theosophical Society for music, drama, Shakespearean and Greek classics, and pageantry. After Tingley passed away in 1929, productions reportedly ceased for many years. When Cal Western University took over the site, they revived productions in the theater and added structural support.
Today, the Greek is an important location for events at PLNU. Students begin their academic journey by gathering in the Greek Amphitheatre during Welcome Week. They complete their time at PLNU in the same location, walking across the stage at the Greek upon their graduation. In between, the Greek is often a casual meeting and study space. It also is home to special events and concerts.
Hendricks Hall
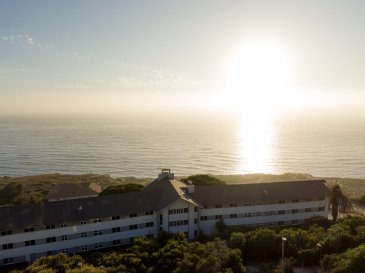
Hendricks hall honors Rev. Andrew O. Hendricks (1879–1965), a Swedish-born pastor, missionary, and president of Pasadena University who helped save the school from closure. In 1917, amid a theological split and financial crisis, the Church of the Nazarene considered shutting down the college. Hendricks, then a trustee and pastor, persuaded church leaders to give the school another chance. He helped reorganize the institution under the name Pasadena University and became its president in 1918, serving without salary and even mortgaging his own home to keep the school afloat.
Ordained by founding president Phineas F. Bresee, Hendricks had pastored churches across the West Coast and served later as a missionary in Trinidad and Barbados. He also held the presidency of Trevecca Nazarene College and remained active in church leadership for more than 60 years.
Hendricks Hall was built in 1961. The three-story residence hall, located near the center of PLNU’s campus, was renamed in 1973 to honor the man whose sacrifice helped ensure the university’s survival.
Keller Visual Arts Center
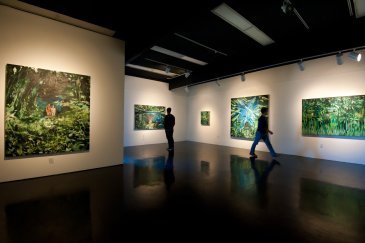
Keller Visual Arts Center was designed by architect Richard Lareau and was dedicated on November 16, 1969 on the California Western Campus of USIU. It is named after the major donors, Mr. and Mrs. Harry M. Keller, of Pasadena.
Klassen Hall
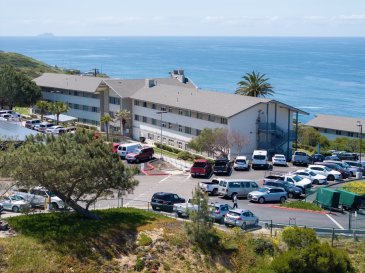
Klassen Hall is a three-story residence hall that welcomes first-year students to Point Loma Nazarene University. The building is named in honor of Gustave “Gus” L. Klassen and his wife Bertha, generous supporters of Pasadena College.
A successful farmer and land developer, Gus Klassen moved from Kansas to California in 1902 and became a dedicated supporter of Pasadena College, the forerunner of PLNU. After both a son and grandson attended the college, Gus and Bertha donated $80,000 to fund the construction of a men’s dormitory. That original Klassen Hall was dedicated in 1954 on the Pasadena campus. A devout member of the Church of the Nazarene, Gus Klassen served on the Pasadena College Board of Trustees for nearly 16 years and represented Northern California at multiple Nazarene General Assemblies. He was remembered by Herald of Holiness as a "devoted follower of the Lord" who gave his life in service to Christ and the Church.
The Point Loma building, originally built by California Western University, was renamed Klassen Hall to carry forward his legacy of generosity and dedication to Christian higher education.
McCullough Park
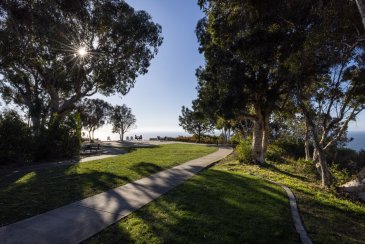
Behind the Fermanian School of Business is McCullough Park. McCullough Park is a popular place for studying and relaxing. PLNU Sports and Recreation hosts yoga classes in the park, and campus neighbors often enjoy visiting with their kids and pets. With its elevated vantage point, McCullough Park is known for its beautiful sunset views.
Bruce and Tina McCullough were instrumental in giving to the park’s development. The park includes a plaque that reads: “In Loving Memory Of Monique Mccullough/December 1998/Our Prayer For You As You Enter This Place Is That You Will Be Blessed By God's Peace And Grace.”
Mieras Hall
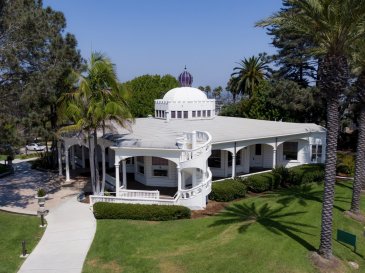
Mieras Hall, home to the Office of the President, is one of the most architecturally and historically significant buildings on the PLNU campus. Originally constructed in 1901 as the private residence of sporting goods magnate Albert G. Spaulding and his wife, Elizabeth Churchill Mayer, the house stands as a remnant of the Theosophical Society era at Point Loma. Designed in an octagonal shape, the building features carved woodwork by English artist Reginald Machell, a rotunda interior, and sculpted metal wall panels. Its amethyst-domed turret was restored in 1983 by a preservation team led by Dr. Dwayne Little.
The building is named in honor of Dr. John Wesley Mieras (1917–1973), a Pasadena College graduate, attorney, and former president of the general board of the Church of the Nazarene. A former student body president, Mieras earned M.B.A. and L.L.B. degrees from the University of Southern California and taught business law and investment courses at Pasadena College. He served on the college’s Board of Trustees for 21 years and as alumni president for 19 years.
Mieras played a key role—alongside President Shelburne Brown—in the negotiations to move Pasadena College to Point Loma. He and his wife, Joan (PC Class of 1940), were deeply committed to Christian higher education. Mieras tragically died in a 1973 plane crash, and this historic hall was named in his memory.
Nease Hall
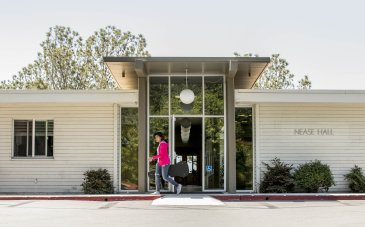
Dr. Orval J. Nease (1891–1950) was a Pasadena College graduate, World War I veteran, pastor, professor, and general superintendent in the Church of the Nazarene. He served as president of Pasadena College from 1929 to 1933, guiding the institution through financial instability and championing the construction of its first permanent academic building. Designed as a symbol of stability and progress, the three-story building with its iconic clock tower, became a campus landmark. It was renamed Nease Hall in 1961 to honor his leadership and legacy.
Nease graduated from Pasadena College in 1916. He earned a master’s degree from Boston University and served in pastoral roles across the country. After his first term as general superintendent, he returned to Pasadena College from 1944 to 1948 to teach biblical literature. He remained deeply involved in church and education until his death in 1950.
The current Nease Hall, built at Point Loma in 1961, is a multi-building, eight-level residence hall located on the north side of campus, near Brown Chapel. Originally constructed as a women’s dormitory for California Western University, it now houses freshmen students.
Nicholson Commons
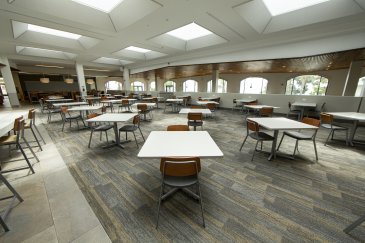
Located in the heart of campus, Nicholson Commons is home to the dining hall, bookstore, coffee shop, Wellness Center, Commuter and Veterans Commons, Recreation Room, and more, including staff offices.
The $13 million, 70,623-square-foot, three-story building was dedicated in 1997 and is named for alumni Daryl (68) and Vicki (71) Nicholson of Porterville, California. The commons was designed by Mosher/Drew/Watson/Ferguson and the general contractor was Ninteman Construction Co., Inc.
Daryl and Vicki Nicholson were recognized with PLNU’s Distinguished Achievement Award in 2024. Daryl served as an adjunct professor in the MBA program for 14 years, is a Point Loma Nazarene University Foundation Board member, and is a member of the Board of Trustees.
The Nicholsons’ financial support helped make projects like the building of Nicholson Commons and the purchase of the Liberty Station Conference Center possible. In addition to their monetary gifts, the Nicholsons have blessed PLNU with support and mentorship of students, alumni, and the university’s athletic programs.
Prescott Prayer Chapel
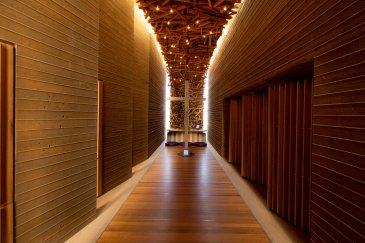
The Prescott Prayer Chapel at Point Loma Nazarene University reflects student vision, spiritual devotion, and the legacy of Lyle and Grace Prescott, Pasadena College alumni and missionaries to the Caribbean and Latin America.
Originally proposed by students in 1969 as a dedicated space for prayer, the chapel was made possible through a fundraising effort led by Dan Royer, Steve Reese, Gene Shandorff, and Ron Benefiel. Following Lyle Prescott’s tragic death in a fishing accident in 1970, the chapel was named in honor of Lyle and Grace, who embodied the spirit and values of the college. Lyle was a missionary, pastor, and concert pianist; Grace, a model of Christian character and service. Rick Conklin, a noted Nazarene architect from Long Beach, agreed to design the chapel (pro bono) and it was dedicated in 1972. When the college relocated to Point Loma in 1973, students insisted the chapel come too. It was dismantled, transported, and reconstructed in San Diego by late 1974.
In 2018, the original chapel was replaced with a new 600-square-foot structure designed by Carrier Johnson + Culture. Built of concrete, rammed earth, and wood, the new chapel features a freestanding hickory and steel cross and a suspended wooden “nest” evoking Christ’s crown of thorns. Preserved stained-glass windows from the original chapel encircle the space.
Ron Benefiel reflected, “In ways we could not have imagined, there were a multitude of stories over the years of significant encounters in the prayer chapel.”
Rohr Hall
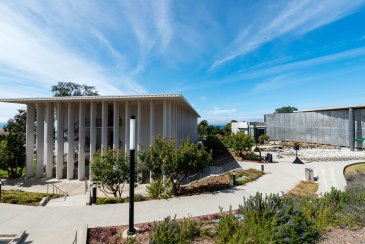
Rohr Hall was constructed to house the School of Law at California Western University and now houses the Department of History and Political Science. Designed by architect Richard J. Lareau, the two-story structure, built of concrete and steel, was dedicated in 1963. It was named in recognition of memorial gifts of Fred H. and Shirley Rohr. Fred Rohr was an aircraft executive and founder of Rohr Corp. of Chula Vista. Shirley Rohr was active in many of San Diego’s social and cultural institutions, including as a member of the board for Children’s Hospital and chair of the 1962 Charity Ball. The Rohr’s also gave their name to Rohr Science, a 30,000-square-foot three-level steel and concrete structure constructed in 1968.
Ryan Library and Learning Center
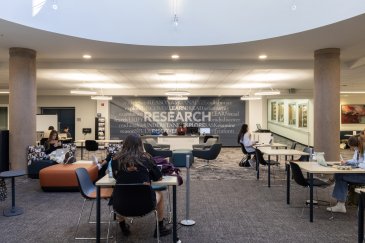
Originally constructed in 1961 for California Western University, the Ryan Library was designed by architect Richard J. Lareau and named in recognition of gifts from aviation pioneer T. Claude Ryan, his wife, Gladys, and the family foundation. The original building featured sculptured pre-cast concrete panels and circular grillwork over large glass windows, with a striking two-story glass-walled lobby and barrel-vaulted concrete ceilings. In 1994, a major 45,500-square-foot expansion, partially funded by the Ryan Foundation, more than doubled the library’s size. The new Ryan Learning Center includes classrooms, computer labs, Information Technology Services, and a Student Learning Commons beneath a dramatic skylight. The Commons houses Research Help, the Loma Writing Center, and Tutorial Services. T. Claude Ryan was a pioneering aircraft manufacturer who founded the company that built the Spirit of St. Louis, the plane Charles Lindbergh flew in 1927 for the first solo transatlantic flight. He also established San Diego’s first commercial airline and played a key role in developing the region’s aerospace industry through the Ryan Aeronautical Company.
Salomon Theatre
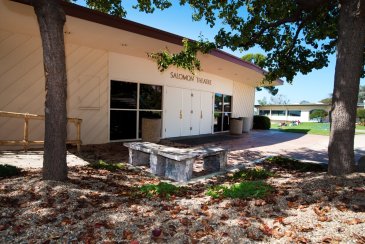
Salomon Theatre, a 200-seat little theater, opened in 1960 and was named in honor of Irving and Cecile Salomon of Escondido. Col. Irving Salomon, a former United Nations delegate and member of the California Western University Board of Trustees, contributed funding for the theatre’s construction. The natural wood and stucco building was designed by architect Richard Lareau.
Sator Hall and Latter Hall
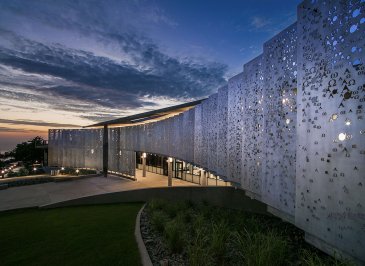
Opened in 2015, Sator and Latter Halls form PLNU’s state-of-the-art science complex, designed by Carrier Johnson + CULTURE. The 36,000-square-foot facility houses advanced classrooms, teaching spaces, and research laboratories that reflect the university’s commitment to academic excellence and spiritual integration.
Sator Hall features 13 high-tech laboratories supporting research in biology, chemistry, and anatomy. Latter Hall includes four modern classrooms designed to enhance the learning experience through innovative technology. A distinctive stainless-steel wall between the two buildings features alpha and omega cutouts–symbolizing the intersection of faith and science–while serving as a passive solar design element.
Named in honor of donors Karl and Edith Sator, and David and Dorothy “Dot” Latter, the facility reflects the generosity of families deeply connected to PLNU’s mission. Karl and Edith Sator, European immigrants and grandparents of PLNU students, were drawn to the university’s spiritual community. David Latter (Class of 1950), Pasadena College’s first business graduate, was a longtime supporter and PLNU Athletics Hall of Fame inductee. Alongside his wife Dot, he supported scholarships and educational initiatives for over six decades.
Together, Sator and Latter Halls empower the next generation of scientists, educators, and leaders committed to service, inquiry, and faith.
Smee Hall
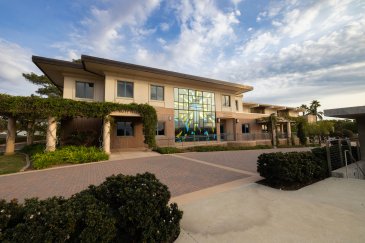
Smee Hall was completed in 2008 and is home to the Reuben Welch School of Theology and Christian Ministry, the Center for Pastoral Leadership, and the Wesleyan Center. The hall is named for members of the Smee family. PLNU alums Gary and Debbie Smee, who were lead donors chose the name to honor Gary’s grandfather, Dr. Roy Smee, a pastor and district superintendent, and uncle, Francis "Bud" Smee, a lay leader and trustee who provided free legal services to the church and PLNU. The hall features stained-glass designed by former dean of the College of Arts and Sciences Dr. David Strawn.
Starkey
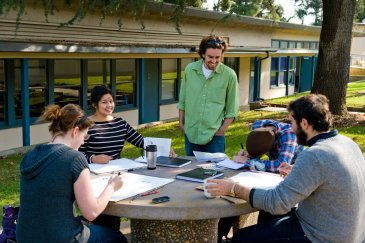
Starkey A–B–C consists of three frame-and-stucco buildings connected by walkways. Originally dedicated as the John B. Starkey Memorial Science Building in June 1956, it was funded by Mary Chapman Starkey and Mr. and Mrs. Harold B. Starkey in honor of John B. Starkey, founding president of First Federal Savings and Loan. Harold Starkey also served as board chair of Cal Western. The complex originally housed labs and classrooms; today, Starkey A contains Print & Mail Services, Starkey B is home to the Center for Justice & Reconciliation, and Starkey C hosts the Early Childhood Learning Center.
Taylor Hall (1958)
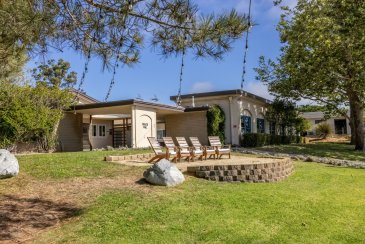
Taylor Hall was dedicated on October 11, 1958, on the campus of California Western University in San Diego. Originally known as the Human Relations Building, it was named in honor of Dr. Robert J. Taylor, a Methodist minister and educator who served as dean of the School of Religion at the University of Southern California before joining California Western’s founding faculty.
Trustee George A. Scott, a Scottish-born civic leader and co-founder of the Walker Scott department store chain, pledged $50,000 toward the building and requested it be named for Dr. Taylor. A longtime supporter of the university, Scott had received an honorary doctorate in 1952. The “Mrs. Scott” listed on the dedication plaque was his wife, Evelyn Agnes Hjelm.
Designed by architect Selden B. Kennedy Jr., A.I.A., the building features a central courtyard and has housed various academic departments including Literature and Nursing. Today, Taylor Hall contains classrooms, faculty offices, PLNU Counseling Services, the Loma Shares food pantry, meeting rooms, and a private wellness space.
Wiley Hall
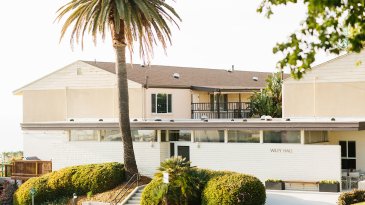
Wiley Hall honors Dr. H. Orton Wiley (1877–1961), a renowned theologian, educator, and three-time president of Pasadena College (now PLNU) who helped shape the university’s identity in its formative years. Born in Nebraska and raised in California and Oregon, Wiley earned degrees from Southern Oregon University, the University of the Pacific, Pacific Theological Seminary, UC Berkeley, and the Pacific School of Religion.
Wiley first joined the college in 1910 as dean under founding president Phineas F. Bresee. He later served as president during three pivotal eras, through World War I, the Great Depression, and World War II, guiding the college to accreditation and establishing its liberal arts foundation. Between his presidential terms he also pastored at Berkeley First Church, led Northwest Nazarene College, and spent eight years as editor of The Herald of Holiness. He is the author of Christian Theology, a foundational text in the Holiness tradition.
Known for his intellect, integrity, and commitment to Christian education, Dr. Wiley remained on the Pasadena College faculty until his death in 1961 and was named President Emeritus. The building that now bears his name opened in 1964 on the Point Loma campus and was renamed Wiley Hall in 1973.
Young Hall
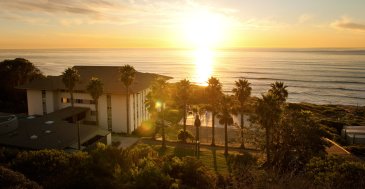
Young Hall is named in honor of Marvin H. and Lillie Young, longtime supporters of Pasadena College and the Church of the Nazarene. Marvin Young, a college trustee in the 1930s, built a successful career in retail and real estate in Phoenix, Arizona. In 1963, he and Lillie moved to Pasadena, where they lived near the college and continued their strong support for Nazarene education and ministry. Their $100,000 gift to the college helped fund a men’s dormitory that opened in 1966. Marvin described the gift as an expression of “a personal philosophy of life which sets service to mankind as a paramount value.”
That original men’s dormitory was named Young Hall and dedicated on March 8, 1966. When Pasadena College relocated to the Point Loma campus in 1973, the name was transferred to a new building. The current Young Hall, originally constructed in 1965 as Omega Residence Hall for California Western University, is a four-story residence hall that now houses sophomore and junior students. Renaming the building in honor of the Youngs preserved their legacy of generosity and service as part of the university’s continuing history.